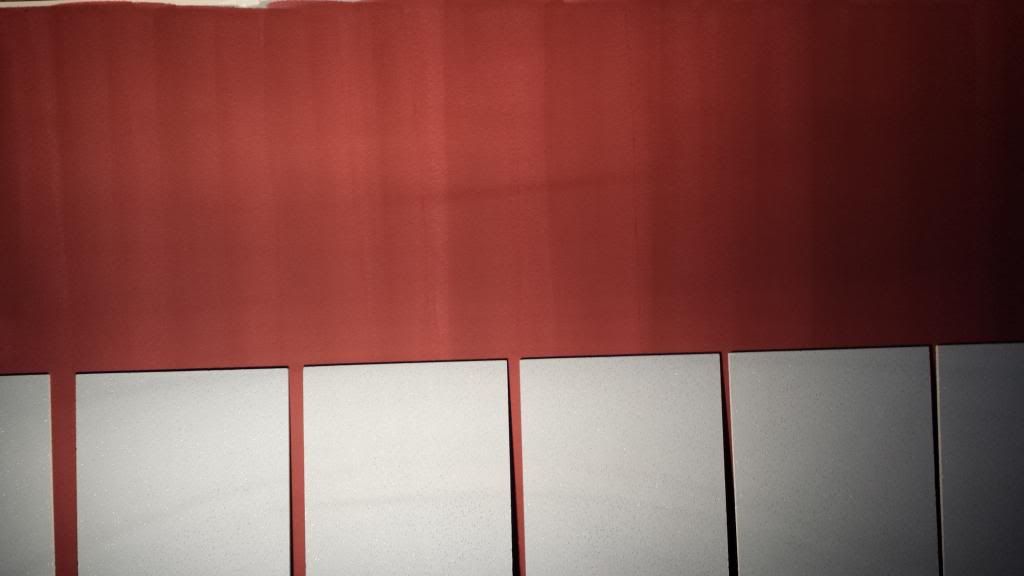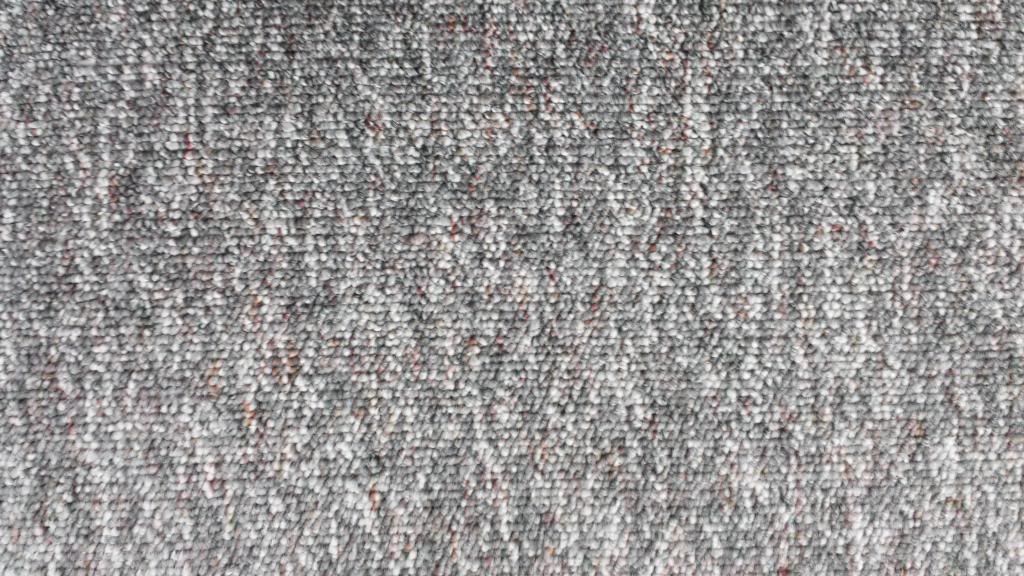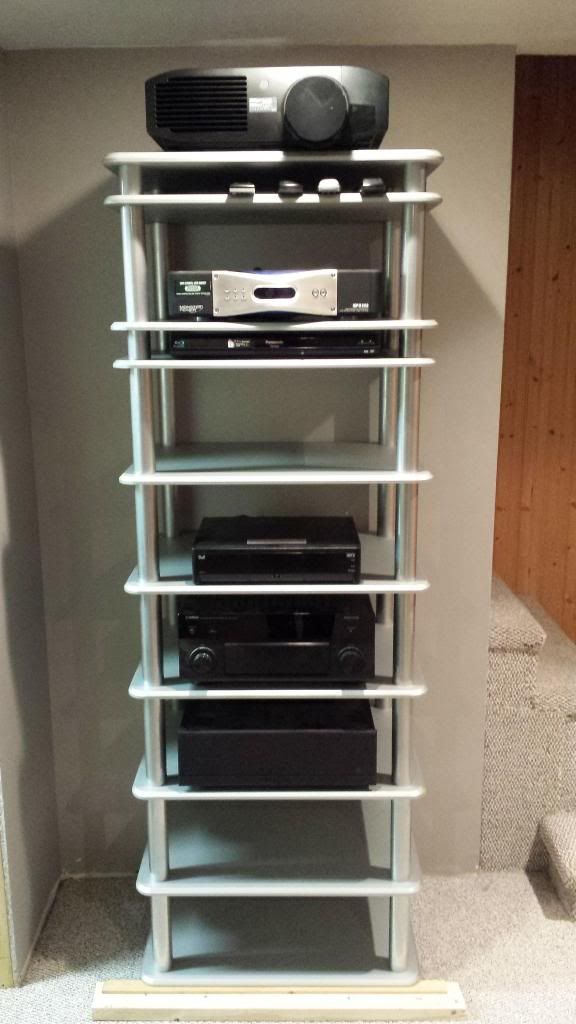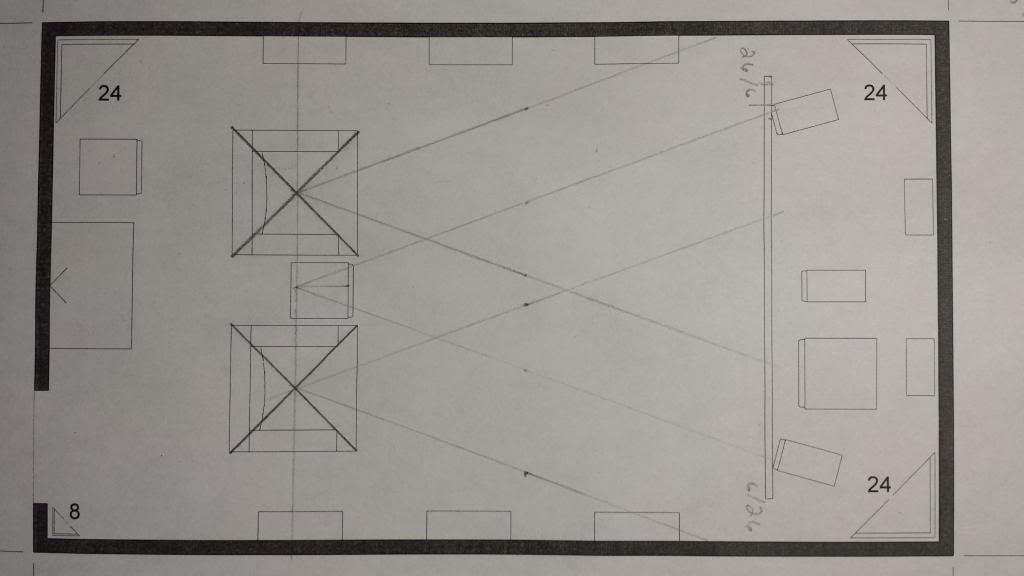 Re: Plan D
|
Joined: Oct 2012
Posts: 2,021 Likes: 1
connoisseur
|
OP

connoisseur
Joined: Oct 2012
Posts: 2,021 Likes: 1 |
First sand tomorrow. Should be one more light coat of mud and then primer tomorrow night.
T bar and paint are being delivered tomorrow morning.
Last edited by brwsaw; 02/07/14 01:34 AM.
|
|
|
 Re: Plan D
|
Joined: Oct 2012
Posts: 2,021 Likes: 1
connoisseur
|
OP

connoisseur
Joined: Oct 2012
Posts: 2,021 Likes: 1 |
Figured I'd go with a deep red wall, dark grey ceiling tile, white unpainted t bar grid and complimentary carpet colours. First coat on walls, primer on first 9 tiles I used a 500 watt (assuming) light at 6' to take this photo.  Carpet  I'm sharing now because the room should be too dark once the painting is done. I had to add something...
Last edited by brwsaw; 02/10/14 08:07 AM.
|
|
|
 Re: Plan D
|
Joined: Oct 2012
Posts: 2,021 Likes: 1
connoisseur
|
OP

connoisseur
Joined: Oct 2012
Posts: 2,021 Likes: 1 |
Honestly can't remember if I shared this or not... I got 6 x 4 shelf AV units(3 silver 3 black)for the price of 2 (6@$50 instead of 2 @$150). Here's the three silver units in the pre planning stage.. PS4 goes on the top empty shelf... ADA-1000-4 is +/-17" off the floor.  The wait is killing me. I know the room will sound different, the towers will sound different, etc. etc. Next weekend..breathe,,,huff huff, breathe...
Last edited by brwsaw; 02/10/14 08:04 AM.
|
|
|
 Re: Plan D
|
Joined: Oct 2012
Posts: 2,021 Likes: 1
connoisseur
|
OP

connoisseur
Joined: Oct 2012
Posts: 2,021 Likes: 1 |
So here's where I'm at in the moment...  A 40°viewing angle is shown at each seat and one centered between. Looks like 9' wide will have to do. I would have revised this image but it reminded me of Andrews comment in the placement video added today. I was worried about the towers being too close together. At roughly 8' center to center (L to R) I'm now considering toeing them out to reflect off the wall (more than normal) No real harm in trying...
Last edited by brwsaw; 02/12/14 04:31 AM.
|
|
|
 Re: Plan D
|
Joined: Sep 2004
Posts: 5,422
axiomite
|

axiomite
Joined: Sep 2004
Posts: 5,422 |
I'm now considering toeing them out to reflect off the wall (more than normal)
No real harm in trying... So you want to create stronger first reflection points? [shudder] That is a big acoustical no-no. In fact, you would want an acoustical panel at the reflection points on the wall. Those slight delays in the direct audio from the reflected audio make a big difference in clear and precise audio and muddy audio. So if you are putting panels up anyway, then you are just absorbing what you are trying to do with toeing them out. The beauty of it is that toeing in or out doesn't really change the reflection point on the wall, so if you put a panel at that reflection point you can experiment all you want.  Just my 2 cents.
Farewell - June 4, 2020
|
|
|
 Re: Plan D
|
Joined: Jan 2011
Posts: 1,291
connoisseur
|

connoisseur
Joined: Jan 2011
Posts: 1,291 |
my philosophy in this is: ALL needed reflections - acoustic ambiance - are already contained in the recording, so if one sets the room up for added reflections from walls, this muddies the original sound and makes it worse. it cannot sound "natural".
this means that anything playing loudly will not sound as good as it should.
this is like a hall of mirrors; the sound is everywhere but it lacks definition, precision and realism.
it's also a bit like using "multi channel stereo" on a monophonic source, but worse yet.
room setup is more important than the speakers because no speaker will sound good in a bad (reflective) room.
do a favor to your Axioms, put them in a treated room, they'll love it and you will too. and it does not cost much.
hope this helps.
Last edited by J. B.; 02/12/14 03:15 PM.
|
|
|
 Re: Plan D
|
Joined: Sep 2004
Posts: 11,458
shareholder in the making
|

shareholder in the making
Joined: Sep 2004
Posts: 11,458 |
this is like a hall of mirrors; So having additional reflection points makes it obvious that Jeans don't fit the bloated sound very well anymore?
::::::: No disrespect to Axiom, but my favorite woofer is my yellow lab :::::::
|
|
|
 Re: Plan D
|
Joined: Oct 2012
Posts: 2,021 Likes: 1
connoisseur
|
OP

connoisseur
Joined: Oct 2012
Posts: 2,021 Likes: 1 |
this is like a hall of mirrors; So having additional reflection points makes it obvious that Jeans don't fit the bloated sound very well anymore? I'll be the first to admit I'm not sure what to expect from these towers in the small room. I just want the best SQ I can get and a good place to start is with capable speakers.
|
|
|
 Re: Plan D
|
Joined: Oct 2012
Posts: 2,021 Likes: 1
connoisseur
|
OP

connoisseur
Joined: Oct 2012
Posts: 2,021 Likes: 1 |
Carpets done. Seams like the echo is worse with it though.
Final dimensions are far from ideal but it sort of falls under the "best you can with what you got" category.
At 7' 3/4" × 11' 11 9/16" x 21'2" I seem to have achieved few of my goals.
The first was the wider space.
2nd an enclosed dedicated space.
3rd remove the basements fresh air return from the room.
I didn’t achieve much in the way of sound reduction/flanking. I'll wait until the door is installed before posting the actual difference. I did a couple tests from different rooms before and during. I'm pretty sure it'll be about 10% quieter in the rooms above.
Tomorrow will be the last day a contractor is onsite (excluding the door install) for this room.
The basement bathroom will need to wait until July, I am uncomfortably brokish once I pay the final bills.
Can't wait to get off work on Saturday afternoon.
Think I'll celebrate with a smoke (or 3) and an MGD (or 3) and start moving in.
Hopefully life will get back to normal after, I haven't been myself lately.
Last edited by brwsaw; 02/14/14 03:02 AM.
|
|
|
 Re: Plan D
|
Joined: Oct 2012
Posts: 2,021 Likes: 1
connoisseur
|
OP

connoisseur
Joined: Oct 2012
Posts: 2,021 Likes: 1 |
The last coat of paint went on today.
We had to change to eggshell, the flat marked up way too easy. Baseboards are cut for 3 walls, waiting on the door to cut and install the rest.
I moved the AV tower into place and the components are sitting in there new locations.
The boys and I built the 3 speaker stands and they're in their exact locations.
My coil of wire didn't show up so Mondays the day, assuming I don't string speaker wire across the floor while I wait.
Got 2.5 hours in tonight, feels good to be moving in.
Pictures to follow before and after the screen goes up.
Last edited by brwsaw; 02/15/14 07:30 AM.
|
|
|
|
Forums16
Topics25,039
Posts443,007
Members15,665
| |
Most Online12,681
Jan 7th, 2025
|
|
|
0 members (),
307
guests, and
0
robots. |
|
Key:
Admin,
Global Mod,
Mod
|
|
|
|



